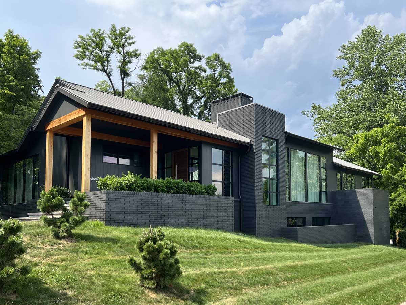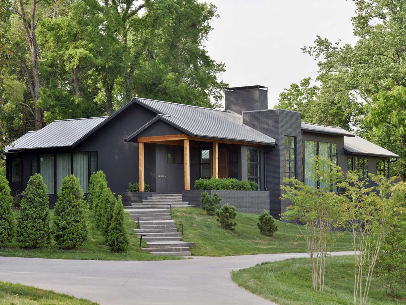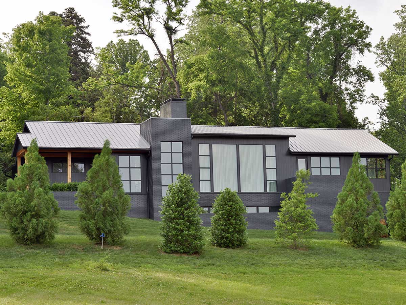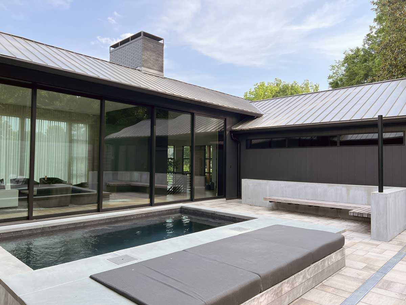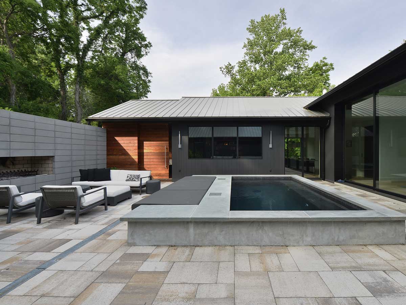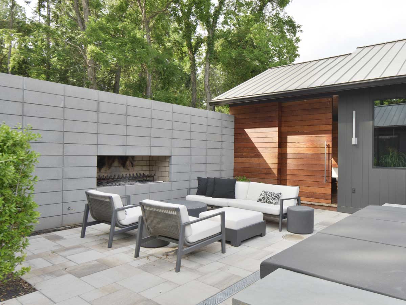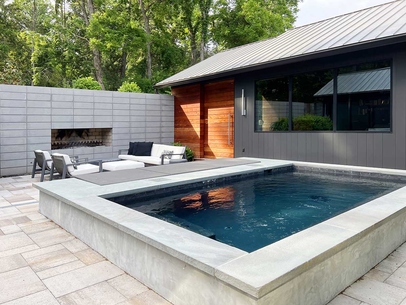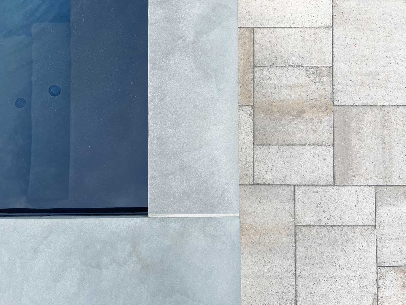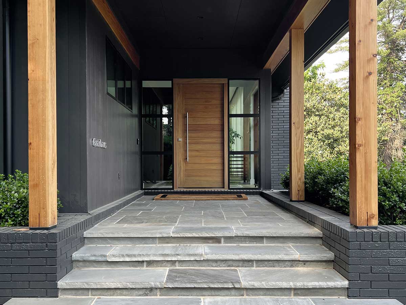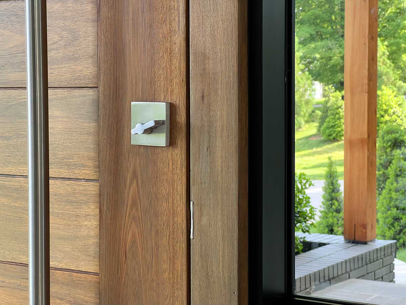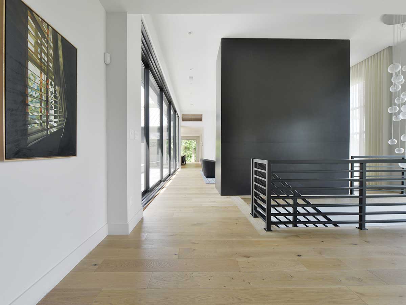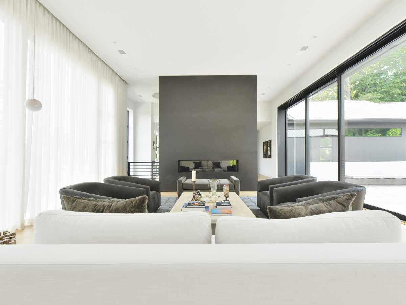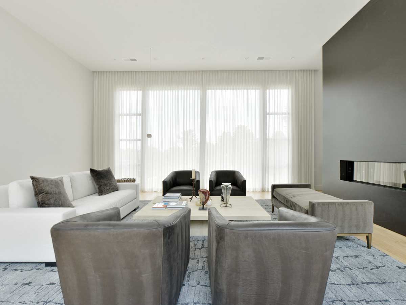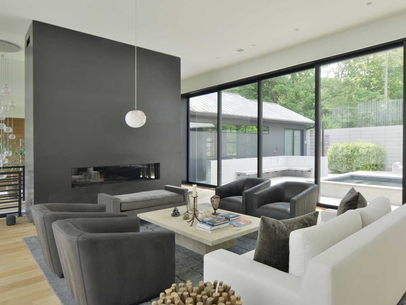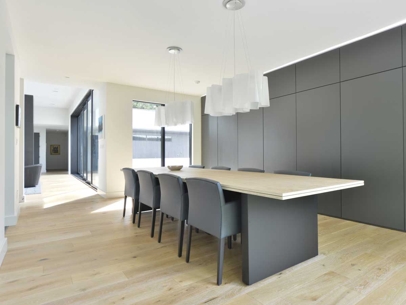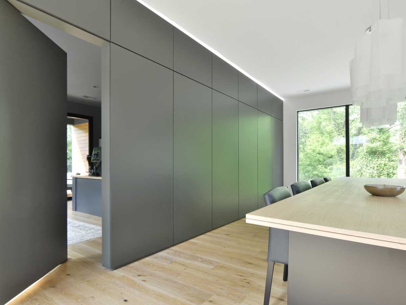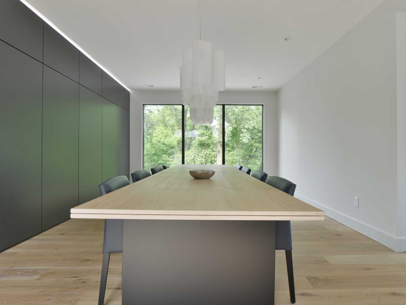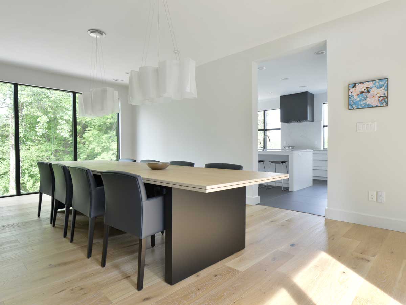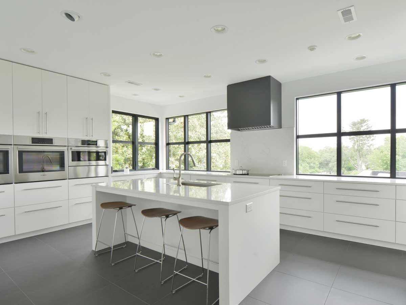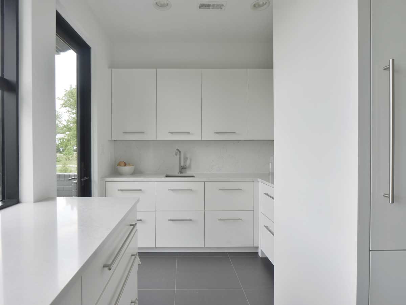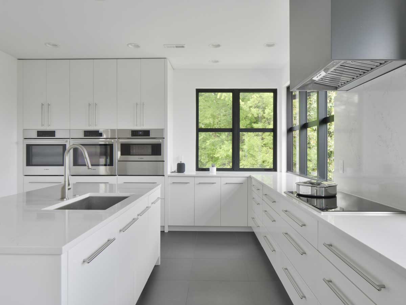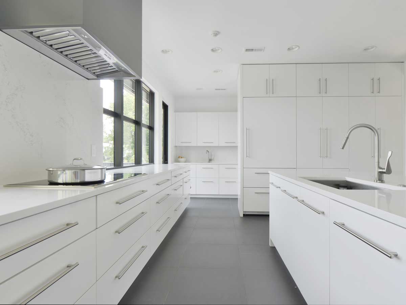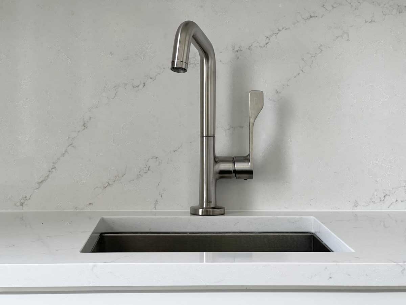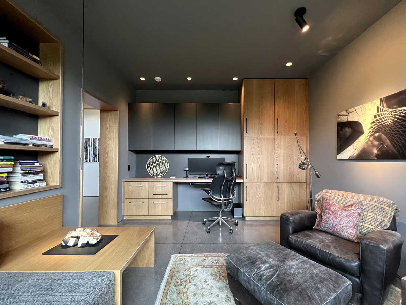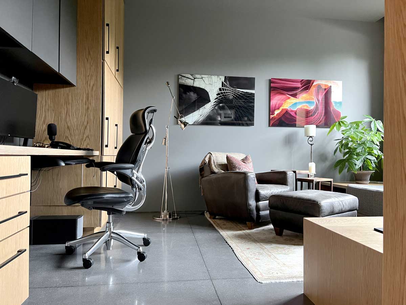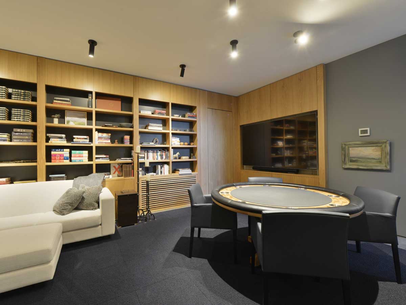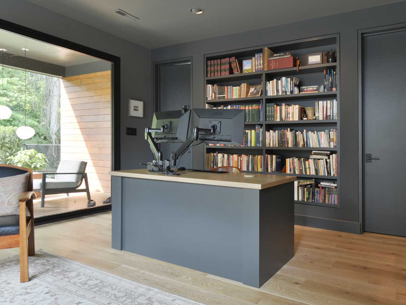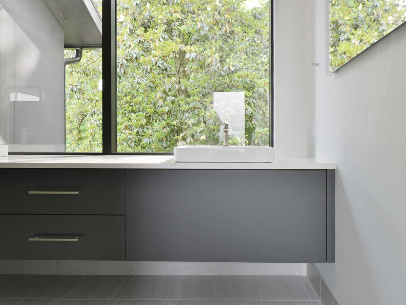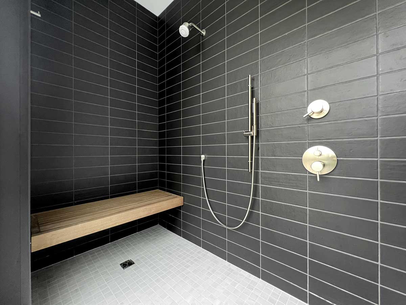Portfolio
F.E. Trainer recently completed this modern home in Old Westmoreland. Nestled on a hillside with sweeping panoramic views, the home's architecture features large windows throughout the entire home in an effort to better connect with the natural surroundings. Inside, satin oak flooring and white walls provide a clean, contemporary feel. A large kitchen boasts multiple ovens and prep stations for entertaining and cooking. The master bathroom features large sliding doors that convert an indoor walk-in shower into an outdoor shower in seconds, and large panoramic windows by the dual console sinks further connect the viewer with the outdoors. A master closet with built-ins offers ample wardrobe storage. In fact, custom designed built-in furniture was installed in almost every room. This millwork along with the interior trim created sleek, clean lines throughout the interior of the home. The home also features two hidden passageways, offering a bit of mystery and intrigue to the property. An outdoor courtyard with plunge pool and fireplace terrace connect to almost every room in the house, and a four car garage features two, double glass garage doors for a one-of-a-kind look.
-
Knoxville, TN
-
New Construction
-
Jonathan Miller Architects


