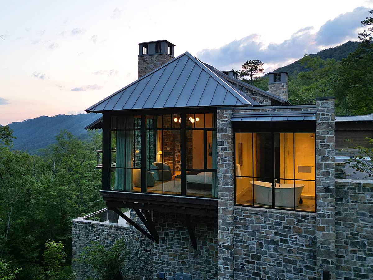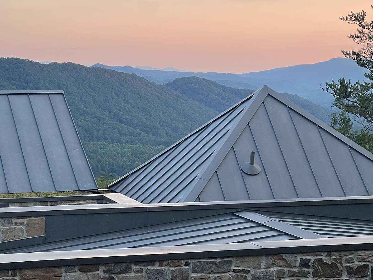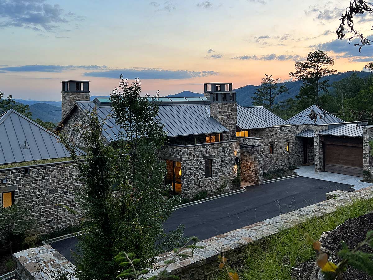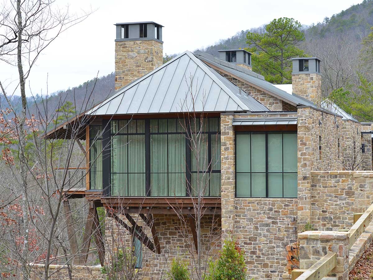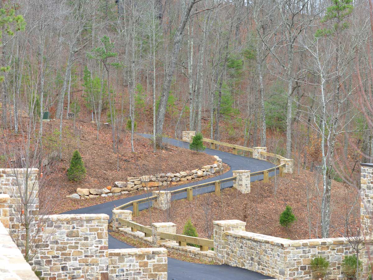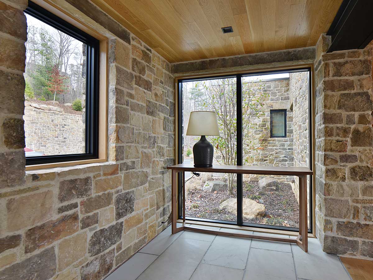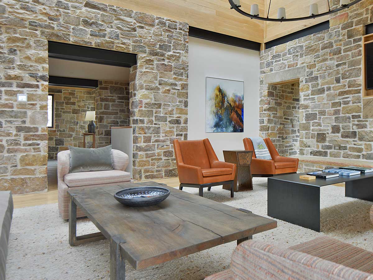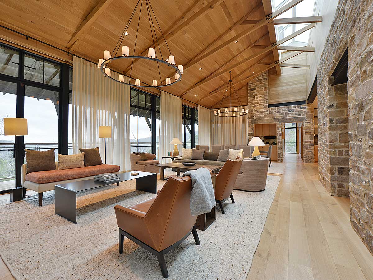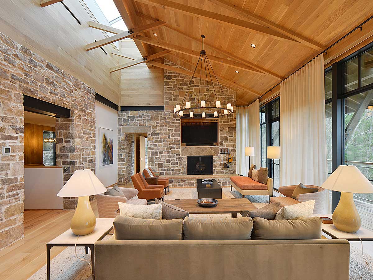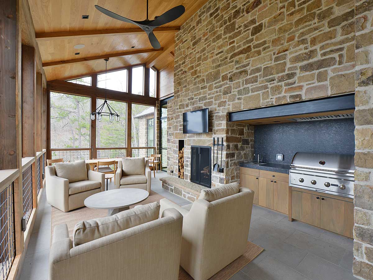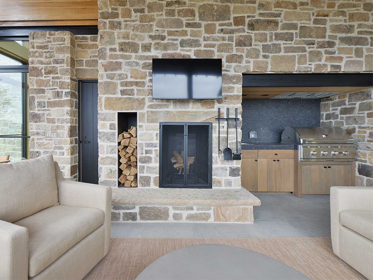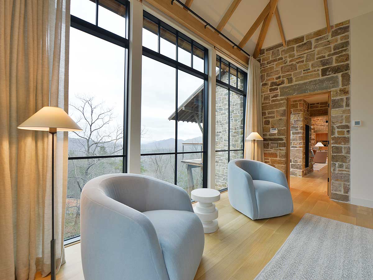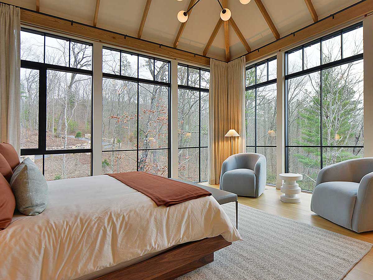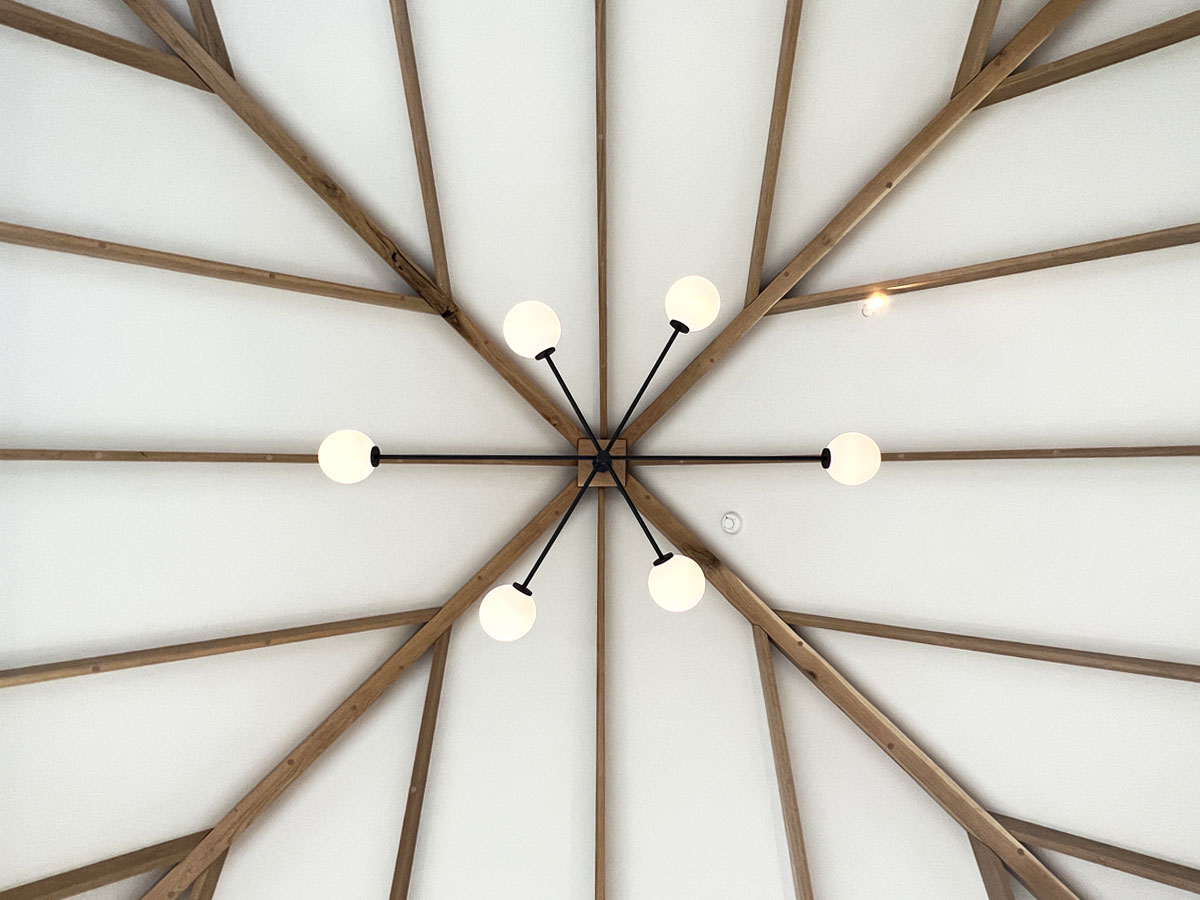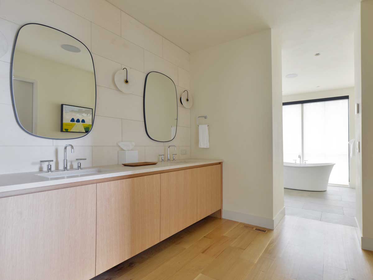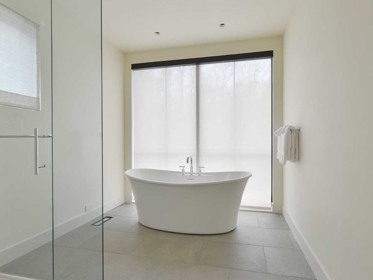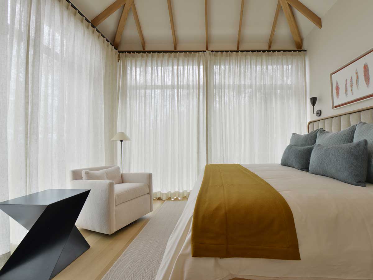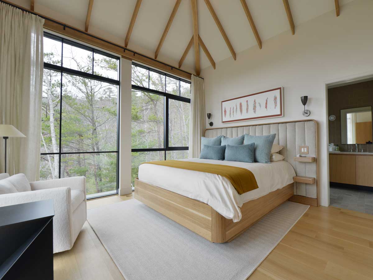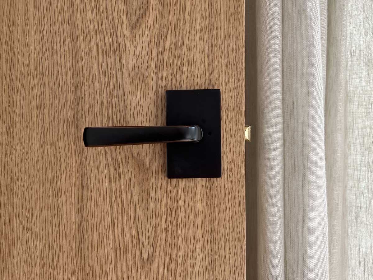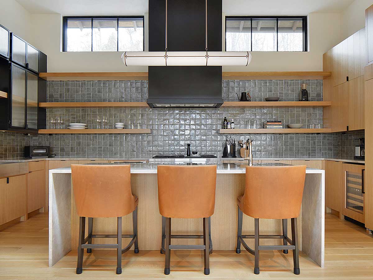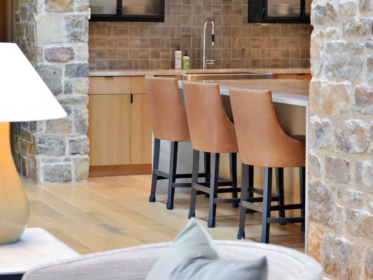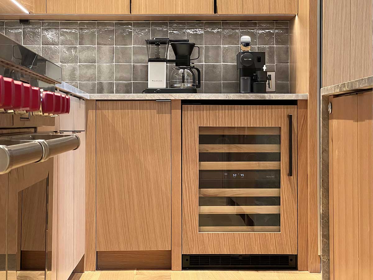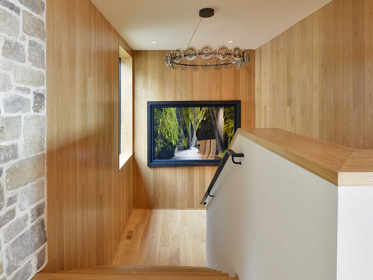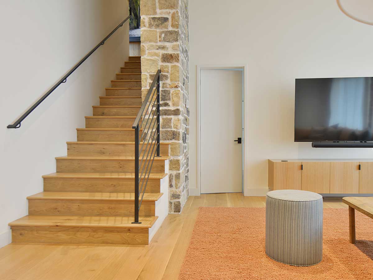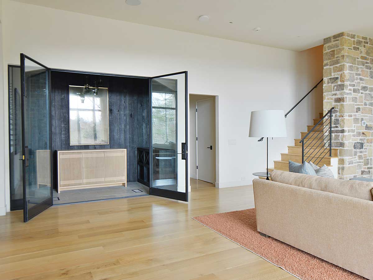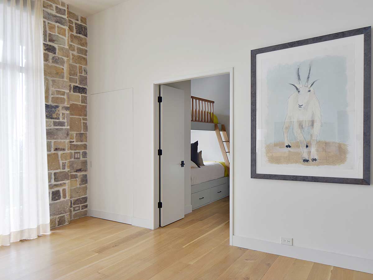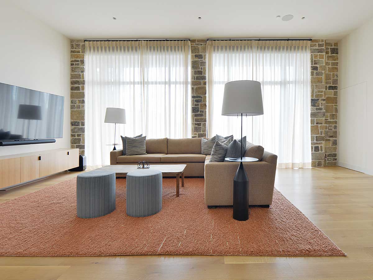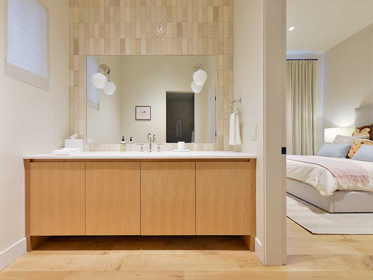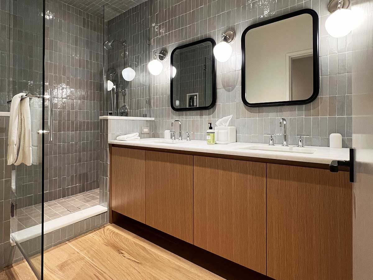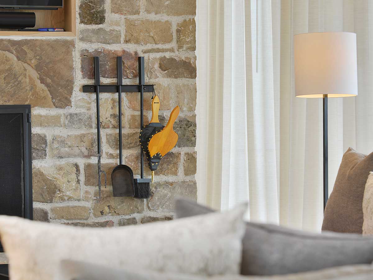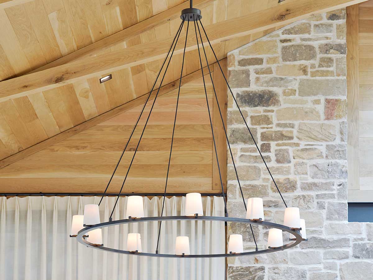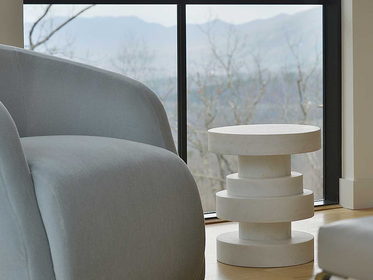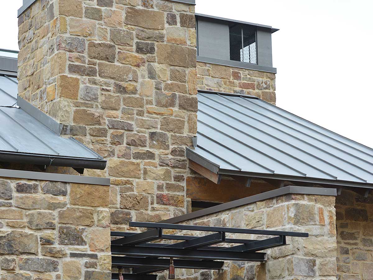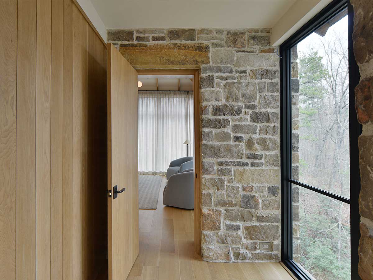Portfolio
F.E. Trainer completed construction of this Blackberry Mountain home in 2023. Perched on the side of a hill overlooking the Smokies, this project utilized a number of classic construction techniques as well as cutting edge building science to give the impression that the home is nestled in trees. Cantilever beams extend out from the foundation to provide added deck and covered balcony space at ground level without the bulk of a massive foundation. Buff Tennessee sandstone was used extensively on the exterior and interior walls, as well as the home's three fireplaces. Inside, soft, quarter-sawn, white oak flooring covers most of the walkable space. The living room features a unique skylight design that baths the interior space in natural light, and the attached dining room and kitchen add to the open floor plan and allow for unobstructed views of the Great Smoky Mountains. The master suite and guest suite anchor two corners of the home, allowing for floor-to-ceiling windows on the two outside-facing walls. En suite bathrooms lined with handmade moroccan tile also boast large windows and help to bring the outdoors in. Other features include a wine tasting room, hidden storage throughout, a backup generator system, remote window shades, and the latest in smart home technologies. Back outside, a combination of standing seam copper and living green roof help this home blend naturally into its surroundings.
-
Walland, TN
-
New Construction
-
Michael G. Imber Architect


