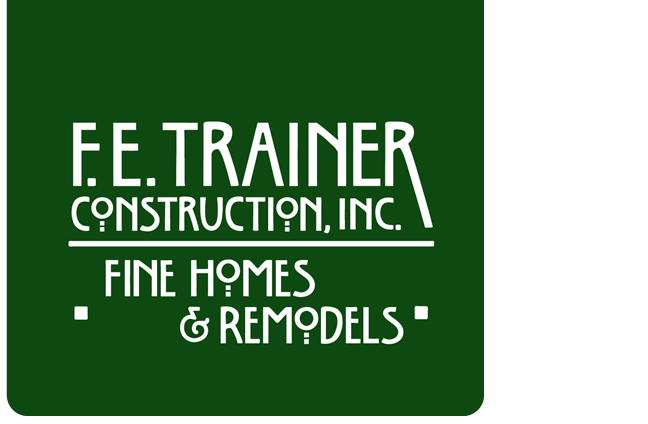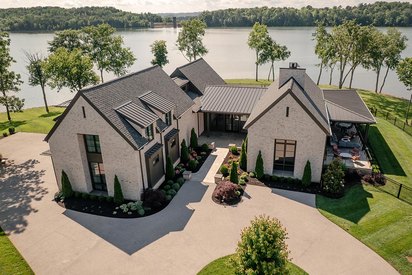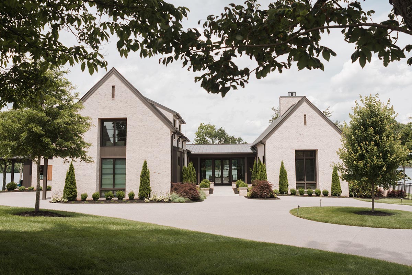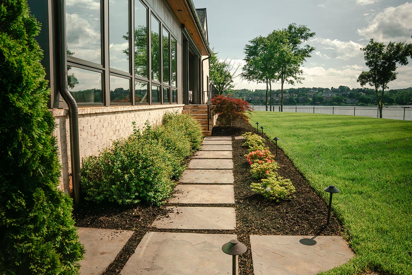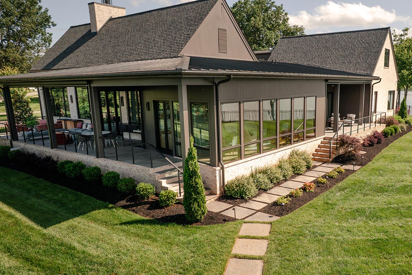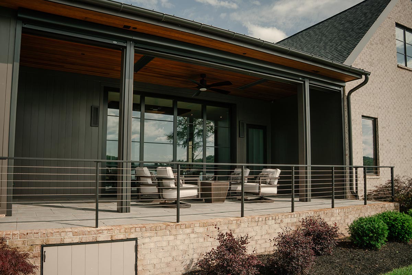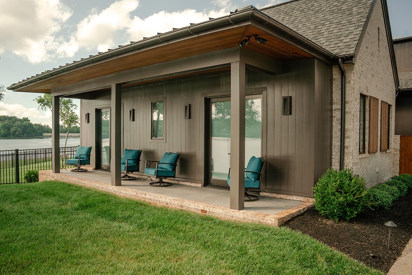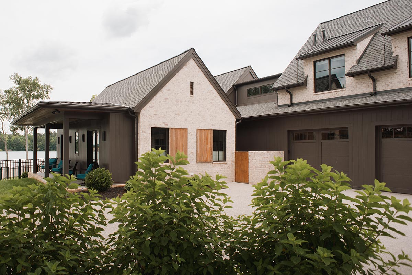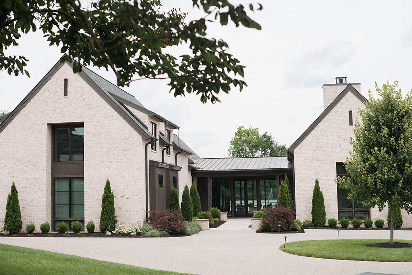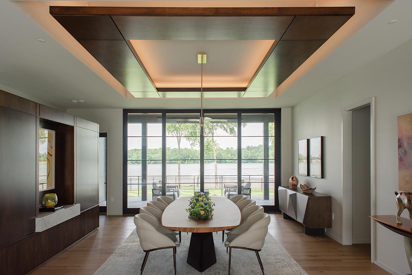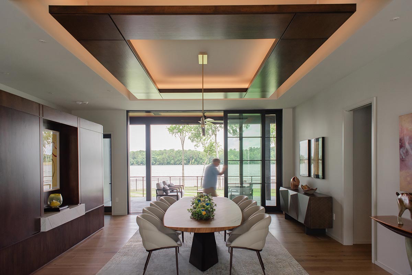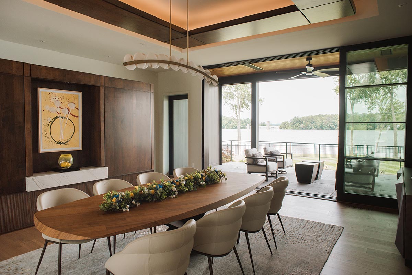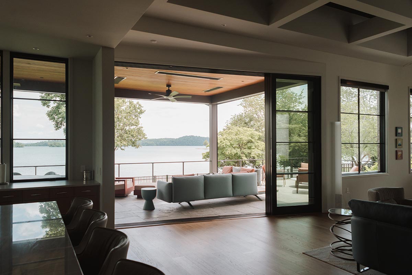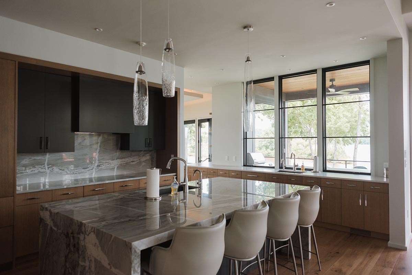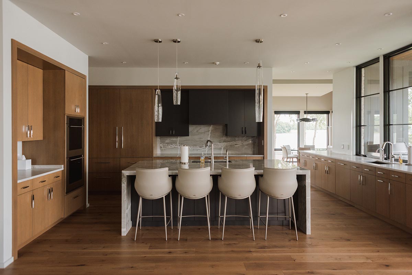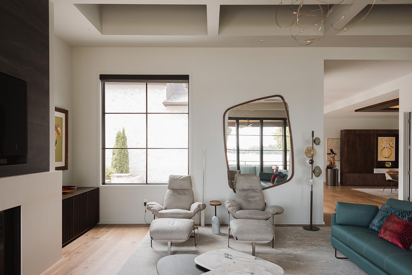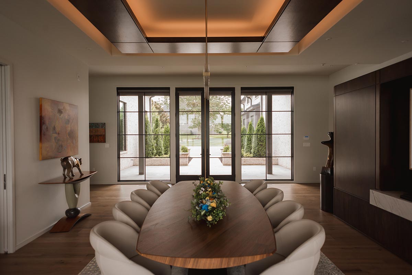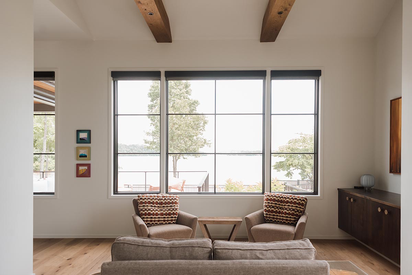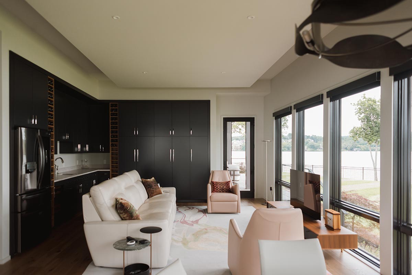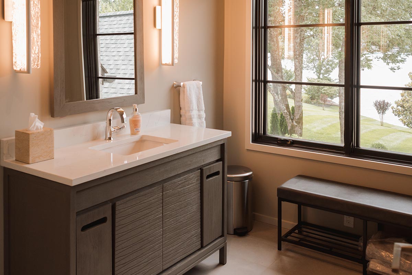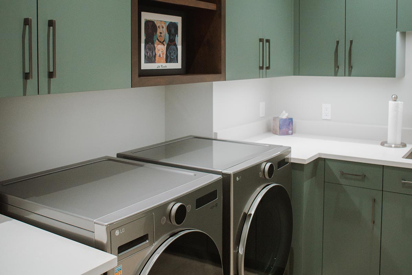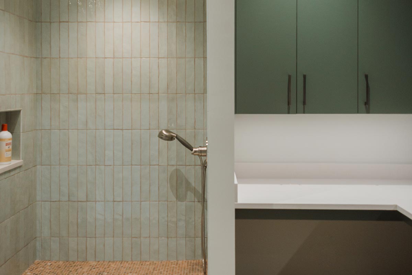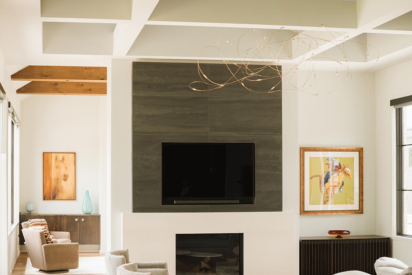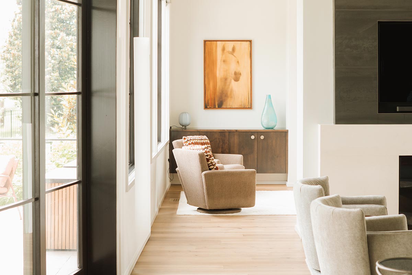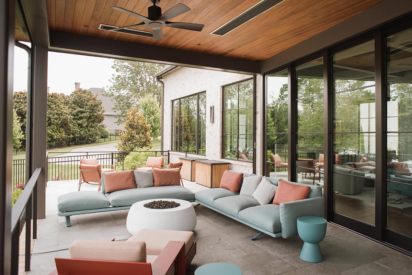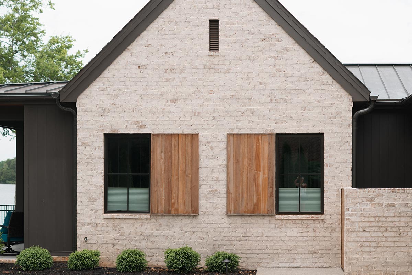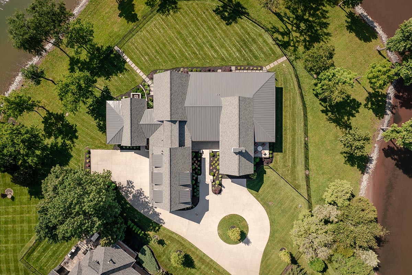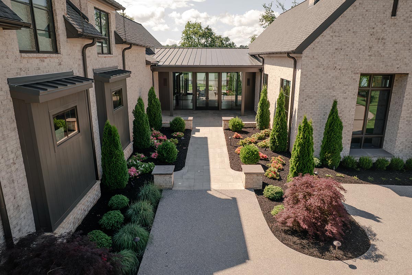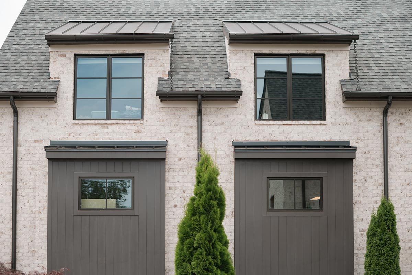Portfolio
This custom home by F.E. Trainer is located in the WindRiver lakefront community in Lenoir City, TN and was completed in 2024. Located on a peninsula affording panoramic views, the transitional/contemporary style met all architectural guidelines while still showcasing the home's distinct architectural style. The residence has expansive glass windows and doors in the back of the house to capture the water's beauty from almost every room. The exterior's rustic white brick is contrasted in areas by brown vertical tongue and groove siding and matching brown windows. The roof includes a mix of traditional shingles and standing seam metal. Inside, architectural lighting is used in key rooms to add elegance and visual interest, as are coffered ceilings and wooden beams. Oak flooring inside is contrasted by solid stone outside, and the driveway features a warm, aggregate stone finish. The generous use of built-in cabinetry in muted colors makes each room feel distinct from one another, and the laundry room includes a pet-friendly tile shower.
-
Lenoir City, TN
-
New Construction
-
Jonathan Miller Architect
-
Emily Yoakum Design
