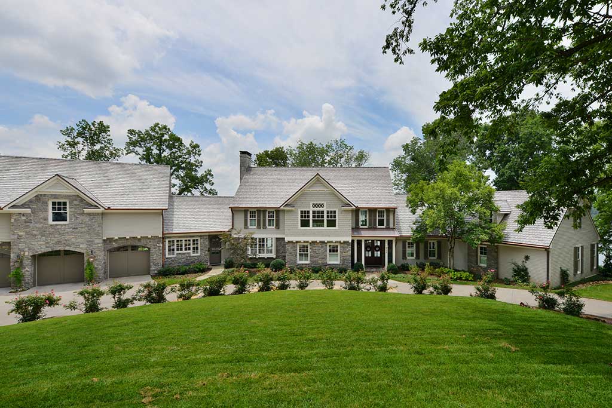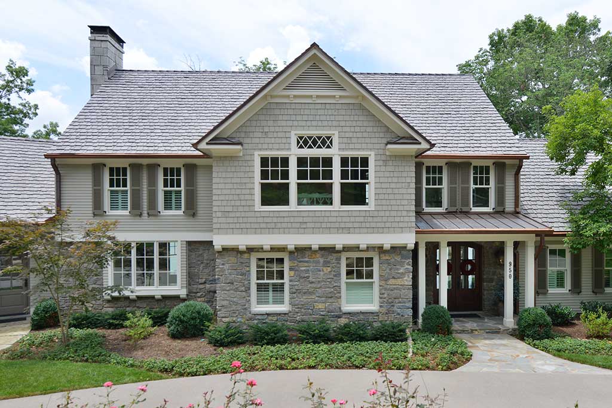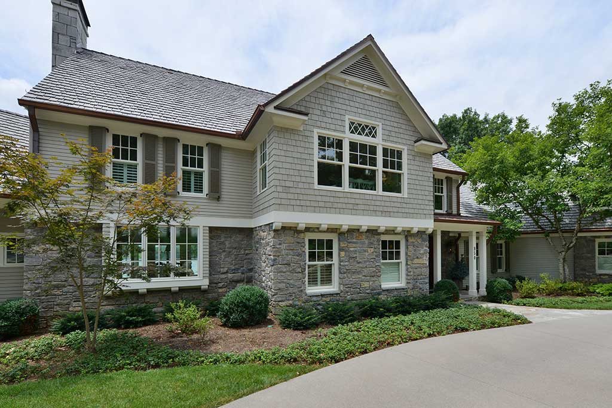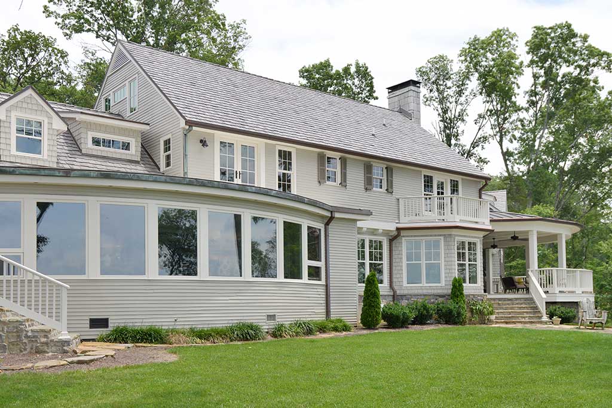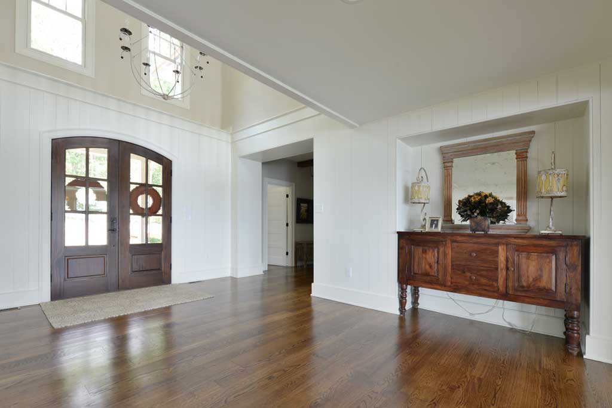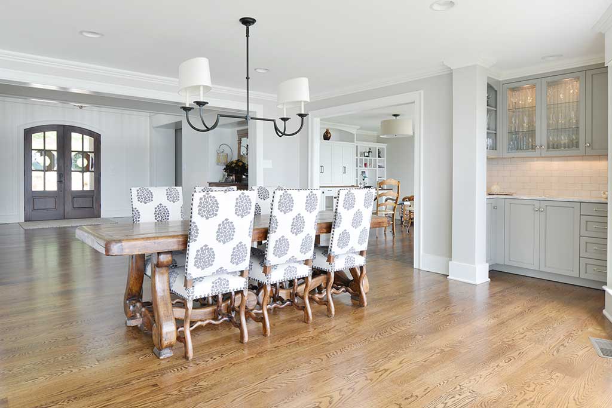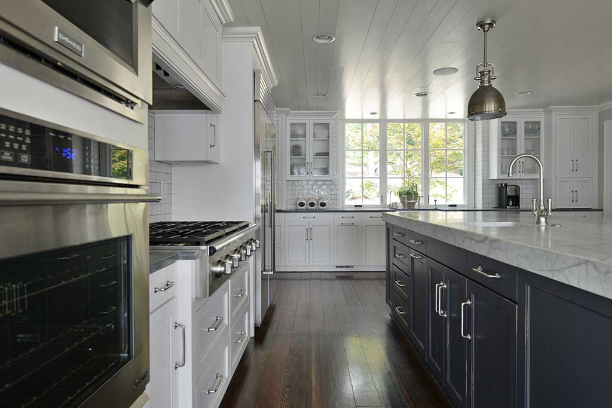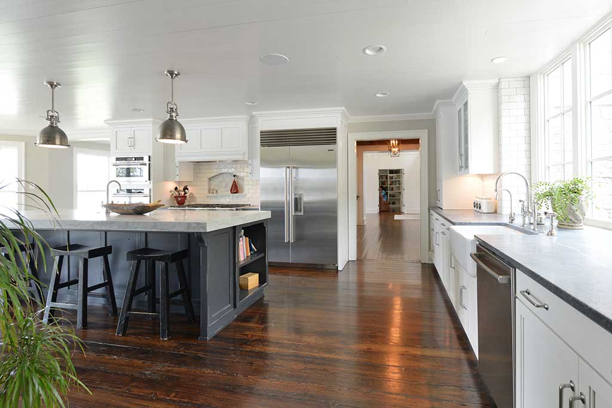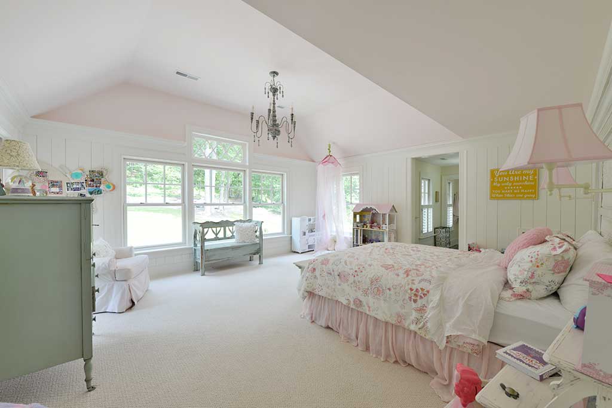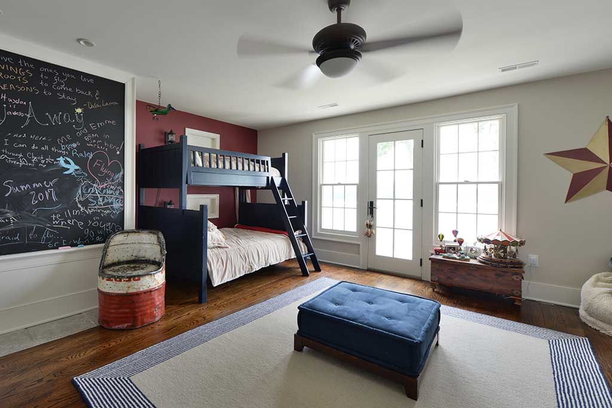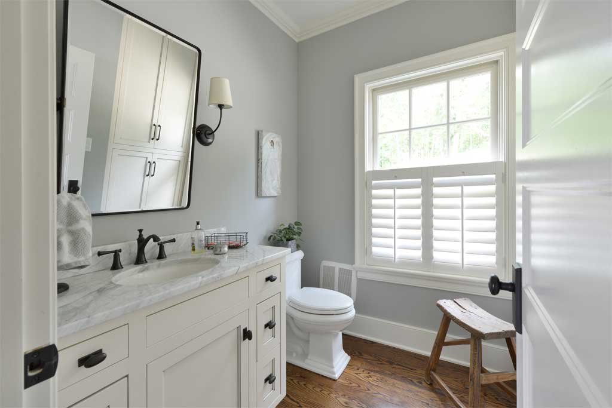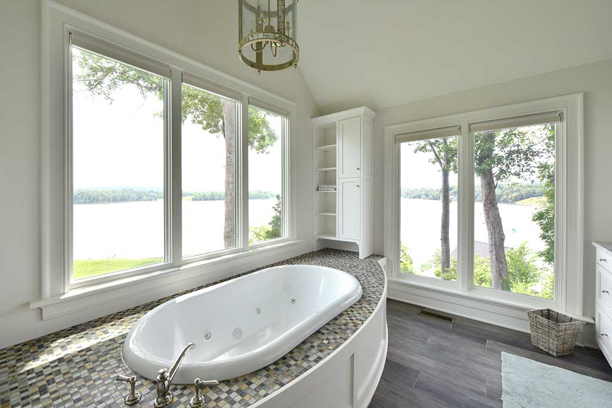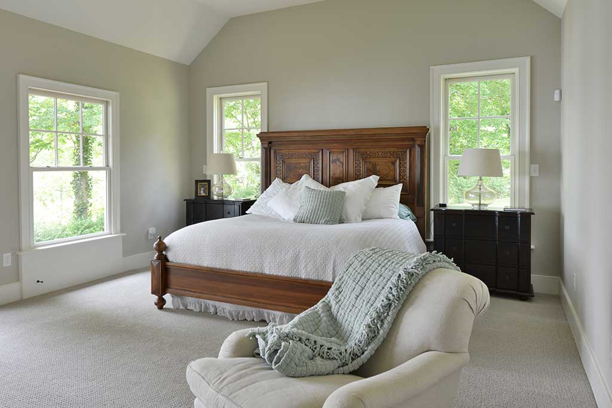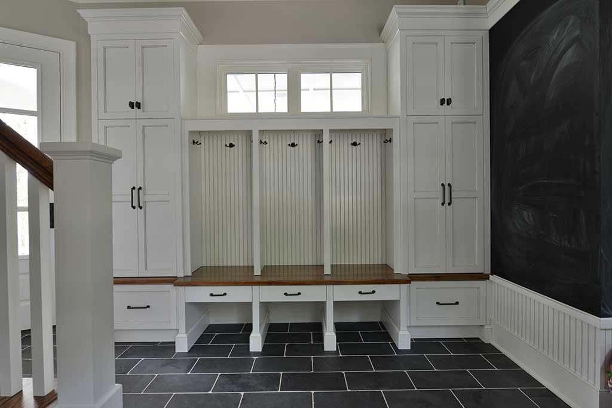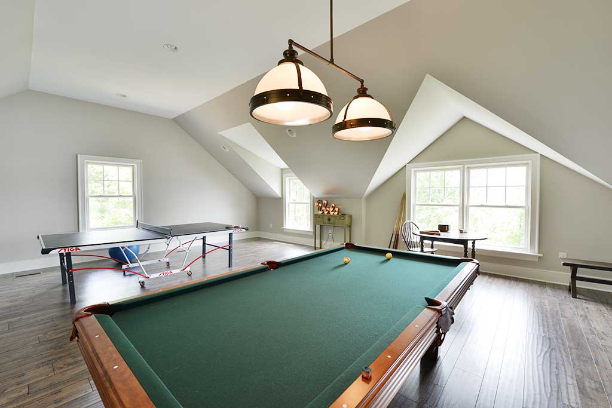Portfolio
F.E. Trainer handled the addition of two new footprints to this sprawling waterfront home, as well as the renovation of the original home. Spanning over 8,000 s.f. on the Tennessee River, this distinct property shines with a natural stone and shingle facade, complete with structural beam work, copper gutters and lighting, a lifetime shaker roof, and extensive landscaping throughout the property. Inside, the home was designed to make use of premium building materials done in an inviting and comfortable manner. Dramatic views of the water are captured in many of the rooms, and a variety of reclaimed architectural features were used to give the home a timeless feel. For example, an enameled cast-iron sink was used in the laundry room, and reclaimed barn wood was used for mantles and decorative trim.
-
Knoxville, TN
-
Renovation/Addition
-
Jonathan Miller Architects


