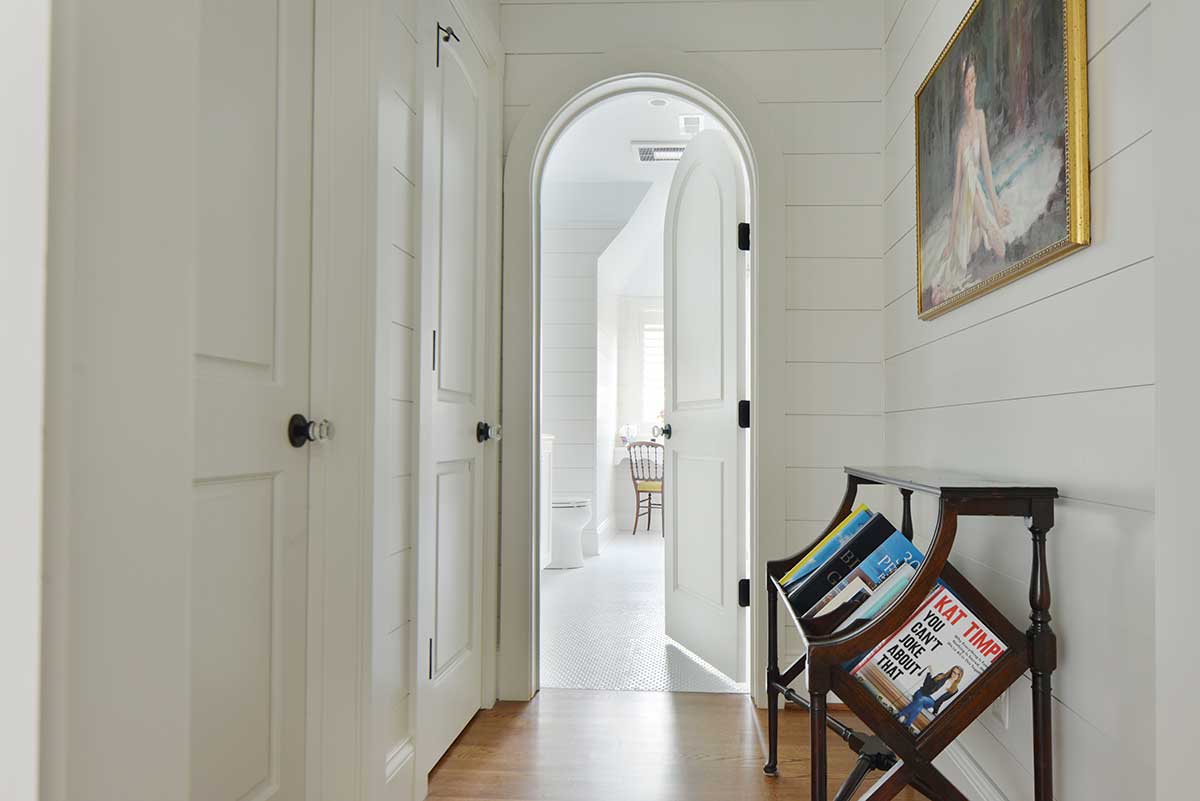Portfolio
F.E. Trainer worked with the homeowners on this custom build as they relocated from another area. This stately home welcomes visitors through a large, custom entryway. The brick facade is accentuated with functional shutters and copper chimney pots and cupolas. Throughout the home, rich, warm hardwoods adorn most of the floor space, and bathrooms were completed using a number of high-quality tiles specific to the homeowner's aesthetic. A coved ceiling bedroom with large, individual his and hers bathrooms and walk in closets, and a shared vanity/dressing area make the primary suite a true oasis for the homeowners. Cast stone fireplaces are used inside, and a distinct brick backsplash was used for the kitchen cooktop backsplash. A covered porch with fireplace, television and built-in grill/hood combo allows for outdoor entertainment any time of year. A large, three car garage provides ample space for automobiles and storage, and an elevator system is built into the home as an added convenience.
-
Knoxville, TN
-
New Construction
-
Jonathan Miller Architects







































